SinDesigner

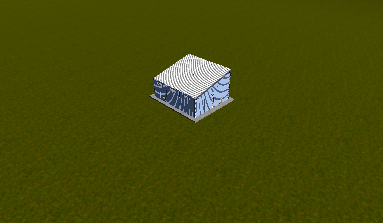
غروی مرکزی, پونک جنوبی, پونک, منطقه ۵ شهر تهران, تهران, بخش مرکزی شهرستان تهران, شهرستان تهران, استان تهران, 14767-55475, ایران
Province / City:تهران، استان تهرانBuilding Area:270Construction Date:2026-02-03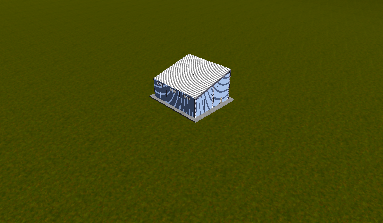
یکم, ایوانک, ناحیه ۷ منطقه ۲, منطقه ۲ شهر تهران, تهران, بخش مرکزی شهرستان تهران, شهرستان تهران, استان تهران, 14676-86883, ایران
Province / City:تهران، استان تهرانBuilding Area:270Construction Date:2026-02-03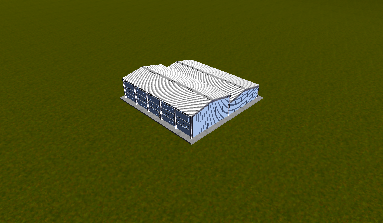
دور برگردان, دهستان راین, بخش راین, شهرستان کرمان, استان کرمان, ایران
Province / City:دهستان راین، استان کرمانBuilding Area:900Construction Date:2026-02-01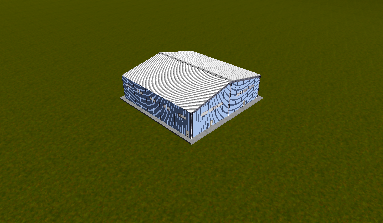
Алматы қалалық әкімдігі, 4, Тимирязев көшесі, Бостандық ауданы, آلماتی, 050013, قزاقستان
Province / City:آلماتیBuilding Area:900Construction Date:2026-02-01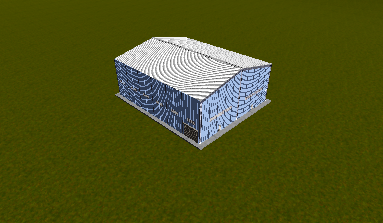
Алматы қалалық әкімдігі, 4, Тимирязев көшесі, Бостандық ауданы, آلماتی, 050013, قزاقستان
Province / City:آلماتیBuilding Area:1080Construction Date:2026-02-01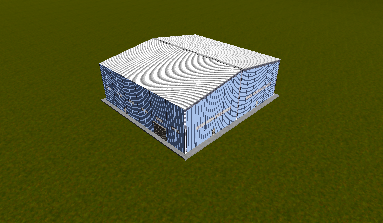
Алматы қалалық әкімдігі, 4, Тимирязев көшесі, Бостандық ауданы, آلماتی, 050013, قزاقستان
Province / City:آلماتیBuilding Area:1440Construction Date:2026-02-01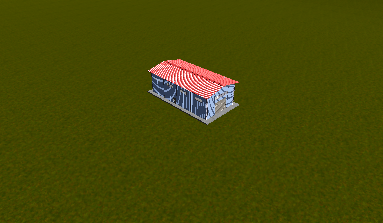
نواب, انار, بخش انار, شهرستان انار, استان کرمان, ایران
Province / City:استان کرمانBuilding Area:288Construction Date:2026-02-01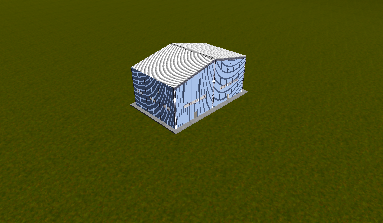
Алматы қалалық әкімдігі, 4, Тимирязев көшесі, Бостандық ауданы, آلماتی, 050013, قزاقستان
Province / City:آلماتیBuilding Area:540Construction Date:2026-02-01
The Digital Journey of Construction
At this stage, define the length, width, and height of your structure. The system helps you determine optimized dimensions tailored to your specific needs and applications. All dimension details are designed to maximize the use of available space.
This is where the core of your project begins. The foundation and structure are designed with precision and engineering expertise to ensure long-term strength and stability. Every detail, from soil type and structure weight to compliance with standards, is carefully analyzed and implemented to deliver the best outcome for your project.
If your project requires an overhead crane or a mezzanine for various industrial applications or storage, this phase allows you to incorporate these features. All elements are designed based on your needs and in compliance with safety standards.
This stage focuses on selecting suitable coverings for the roof, walls, industrial doors, and skylight windows. A variety of high-quality options are available to enhance the beauty, durability, and efficiency of your structure.
In this phase, your design is meticulously simulated and analyzed in SAP2000 software. This includes precise structural calculations, stress analysis, and an analytical report. The final output consists of executable files and calculation booklets, ready to be used in the construction phases.
At this stage, define the length, width, and height of your structure. The system helps you determine optimized dimensions tailored to your specific needs and applications. All dimension details are designed to maximize the use of available space.
This is where the core of your project begins. The foundation and structure are designed with precision and engineering expertise to ensure long-term strength and stability. Every detail, from soil type and structure weight to compliance with standards, is carefully analyzed and implemented to deliver the best outcome for your project.
If your project requires an overhead crane or a mezzanine for various industrial applications or storage, this phase allows you to incorporate these features. All elements are designed based on your needs and in compliance with safety standards.
This stage focuses on selecting suitable coverings for the roof, walls, industrial doors, and skylight windows. A variety of high-quality options are available to enhance the beauty, durability, and efficiency of your structure.
In this phase, your design is meticulously simulated and analyzed in SAP2000 software. This includes precise structural calculations, stress analysis, and an analytical report. The final output consists of executable files and calculation booklets, ready to be used in the construction phases.
Advanced AI for Design and Consultation
The industrial building design system leverages advanced AI to offer unparalleled features to users: Automatic Design: AI automatically calculates dimensions, roof slope, and the number of spans, providing the most optimized design. Specialized Q&A: Users can ask highly specialized questions about the design and construction of industrial buildings and receive precise and prompt answers. Analysis and Optimization: AI analyzes your data and offers the best recommendations to reduce costs and improve project efficiency. These features deliver a fast, accurate, and highly specialized experience for online industrial building design.

